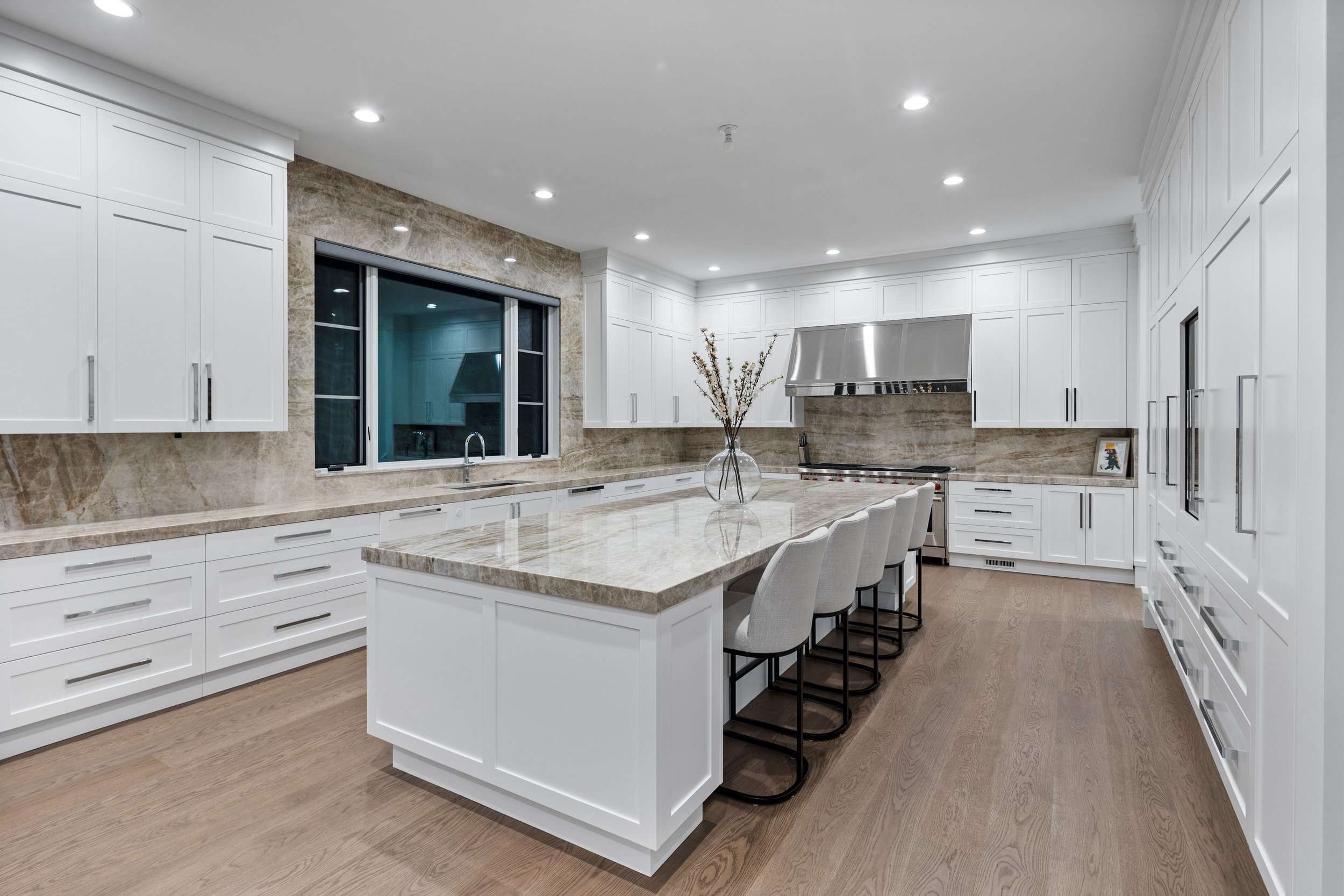
A Closer look
Exterior
Stucco and limestone
25-year architectural shingles
Custom-made 10 FT double front doors
3 Car heated Garage w/ epoxy floors
LifeStyle series Pella windows
Property set on a 0.92-acre flat lot
GENERAL
Natural gas
Heated with hydro air system
Central A/C throughout
6 zones of heating + cooling
Town water
Town sewer
400 AMP electricity
Automatic blinds throughout
House roughed in for a fully automated smart home system
kitchen
Sub-Zero, Wolf, and Miele appliance package
60-inch wolf range
72-inch custom mirror metaled hood
Cabinets feature appliance handles
2nd Prep kitchen
Exterior walkout access to the back patio in the private backyard
MAIN level
11 FT Ceilings
Grand foyer
Custom-made glass railing on stairs
Emtek interior door hardware
3 sets of Pella 10 French doors off of the back of the home leading to back patio for entertaining
Porcelain walls in the living and family room
98” electric fireplace in the family room
Formal dining room
Formal living room/sitting room with fireplace off of the foyer
Jr. primary suite or office space with full ensuite bathroom and direct access to outdoor patio in the backyard
Custom built mudroom
Second Level
10 FT ceilings
11 FT celings where tray ceilings located in the middle of each bedroom
Four additional bedrooms — ALL bedrooms are en suite with custom-designed closets
All bedrooms feature tray ceilings
All bedrooms have automatic Hunter Douglas shades
Dedicated laundry room with custom cabinets, sink, and washer/dryer
Full stairs leading to the attic with ample storage space
Primary Suite
60-inch linear gas fireplace
Tray ceiling
Walk-in custom closet design with island
Large sitting room
Automatic Hunter Douglas blackout shades
Bathrooms
All bathrooms have custom glass shower enclosures
All bathrooms have custom copper pans
All bathrooms have a main shower head and handheld
All bathrooms have custom mirrors and vanities
Primary Bathroom:
Buster and Punch hardware
All fixtures are Newport Brass- Skylar fixtures
Porcelain slabs
Quartz custom countertop and double sink vanity with two sinks and make-up station
Primary Vanity by Downsview Kitchen
Jacuzzi ultra bain air tub surrounded by single custom piece of quartz countertop
Radiant heated floors
Custom glass shower
Two shower heads, two handhelds, one rain head
Two sides of the shower so there are two sets of thermostatic controls, so both sides control their temperature.
Double bench sears to sit for steam shower with niches under to neatly tuck away products.
Thermasol steam shower